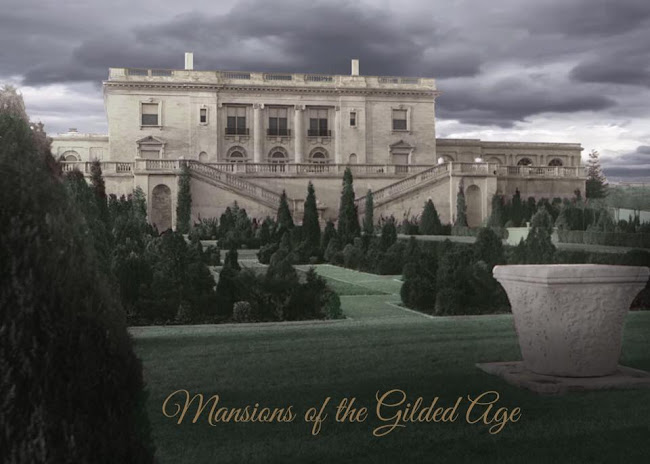The Charles I. Hudson Estate was built circa 1906 and originally named Westbrook Farm. The architects were Hiss & Weekes and the landscape was designed by a young Ferruccio Vitale. The North Shore of Long Island once discovered by the New York City millionaires became very popular because it had rolling hillside and old forests. Previously it was mostly used for farming. When the millionaires came calling to the farmers to buy up their swaths of land, the farmers couldn’t be happier and gladly took the inflated amounts for land that was often rock and hilly, not the best for good farming. As we see here in the aerial photo the top part of the photo shows dense woodlands, but the bottom once cleared farmland. The estate builders wanting to have their homes surrounded by trees had perfect rows planted to achieve that effect quicker than Mother Nature could do. The once magnificent mansion by the 1950’s became a vandalized ruin and eventually demolished. The now returned to nature landscape is a nature preserve where all can visit and search for the few remains of the great mansion, Knollwood. More information & photos HERE. NOTE: The mansion in the colorized photo has some quirks in it, but will be fixed which requires much more time,but the main photo does show the lushness of the landscape.
Sunday, November 2, 2025
Saturday, November 1, 2025
Colorized view of the Ballroom in the William Collins Whitney Mansion, 871 Fifth Avenue & 68th Street.
The Whitney mansion had one of the largest & most opulent ballrooms in any New York City mansion. The only other private ballroom's it could compare to was the famous Fifth Avenue ballroom of, “The Mrs. Astor” and the Cornelius Vanderbilt II mansion located on Fifth Avenue between W57th & W58th Streets. All three have now been demolished. More about the Whitney mansion HERE.
Sunday, October 26, 2025
Country House Conference 2025
Join the American Country House Foundation on Saturday, November 15, 2025 for our upcoming Country House Conference event at Newport, Rhode Island. The event will take place at Ochre Court, one of the grandest Newport summer mansions now owned by Salve Regina University. A tour of this not regularly open to the public mansion will be given along with a stellar panel of speakers. There will also be a limited amount of tickets for a day of touring on Friday, November 14th that will end with a private reception at another rarely seen grand mansion. For more information & to purchase tickets, follow the link HERE.
The Astor Mansion Auction
 |
| The Astor Mansion at 840 Fifth Avenue Photo: MCNY |
Here is a great find, the auction catalog from the sale of contents of the famous Fifth Avenue mansion of Mrs. Astor. Once located at 840 Fifth Avenue & 65th Street, this beautiful mansion was torn down in 1926. Have a look at the contents and be amazed at the prices that items sold for!
Click HERE to see it.
Saturday, October 18, 2025
The Gilded Age Houses of, "Dark Shadows", WEBINAR
Join me on October 24, 2025 as I give an illustrated talk about the real houses from the 1960's classic Gothic soap opera, "Dark Shadows". More about & to register is at the link HERE.
Friday, September 12, 2025
The First Four Hundred: Mrs. Astor's New York in the Gilded Age
 |
| The First Four Hundred, by Jerry E. Patterson |
"As an Amazon Associate, I earn from qualifying purchases", Thank you. More Gilded Age related books, HERE
Fortune's Children: The Fall of the House of Vanderbilt
"As an Amazon Associate, I earn from qualifying purchases", Thank you. More Gilded Age related books, HERE
In Pursuit of Privilege
Buy at Amazon
If you choose to buy from the Amazon Link, "As an Amazon Associate, I earn from qualifying purchases", which helps to maintain this blog, two FB groups and two Instagram accounts. Thank you. More Gilded Age related books, HERE.
Subscribe to:
Comments (Atom)

















