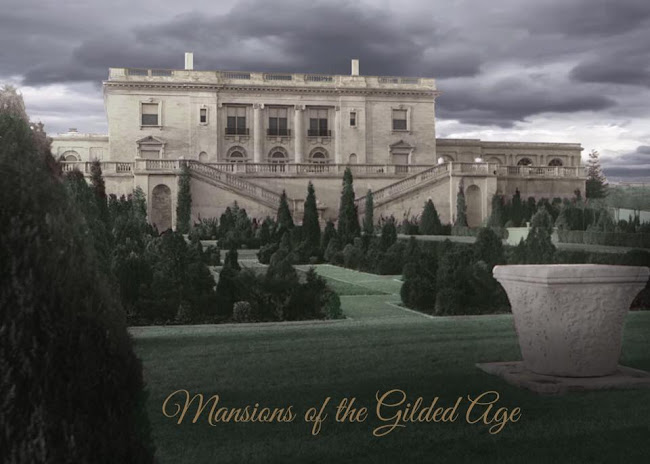
This was the New York City mansion of "THE MRS. ASTOR", where she held court for New York Society's,"400". Located at 65th & Fifth Avenue and designed by Richard Morris Hunt, this house was a twin mansion for Caroline Astor and her son, John Jacob Astor and his family. Please note the floor plans which have recently been discovered. This magnificent house was demolished circa 1926.











6 comments:
I am so amazed to FINALLY see plans of this house. It's great to finally be able to layout the house in my head correctly now.
I found your blog by way of Old Long Island, and rest assured, that it will become one of my regulars.
Please, PLEASE, keep up this good work.
Another wonderful post. I would have loved to have see the Astor Picture Gallery! Do you have any interior images?
Karena
Art by Karena
Hi Karena,
Yes I do! Will Post them soon!
Thank You Jeff,
Keep coming back, have an enormous collection to scan!
I'm reading "A Season of Splendor" by Greg King about NYC high society, & I'm wondering what happened to all the materials & furnishings in these mansions when they were torn down--marble, stone, woodcarvings, artwork--does anyone know? Gary K.
great post, i love looking at these 19th century floor plans
Post a Comment